ESSENTIAL mobile meeting Rooms
Inspired by nature, providing comfort and privacy, the ESSENTIAL acoustic rooms are a modular solution in a user-friendly form that avoids the feeling of a ‘work cubicle’. The designed window effect and eye level lighting in daylight colour have a positive effect on the well-being of users and their creativity.
The Office Acoustic solution is characterised by specially developed modular variants, which allow free composition of acoustic room assemblies, tailored to the individual needs of each client. We have used a sophisticated ventilation and lighting control programme that automatically adjusts the ventilation mode of the room, when the user leaves and provides self-ventilation. The proprietary air supply and exhaust system we developed not only provides excellent ventilation, but also minimises noise levels. The design allows for reverberation-free conversations, making it possibile to communicate comfortably and effectively in acoustically challenging environments. We offer a variety of sizes and colour variations to ensure the best possible fit with your interior.
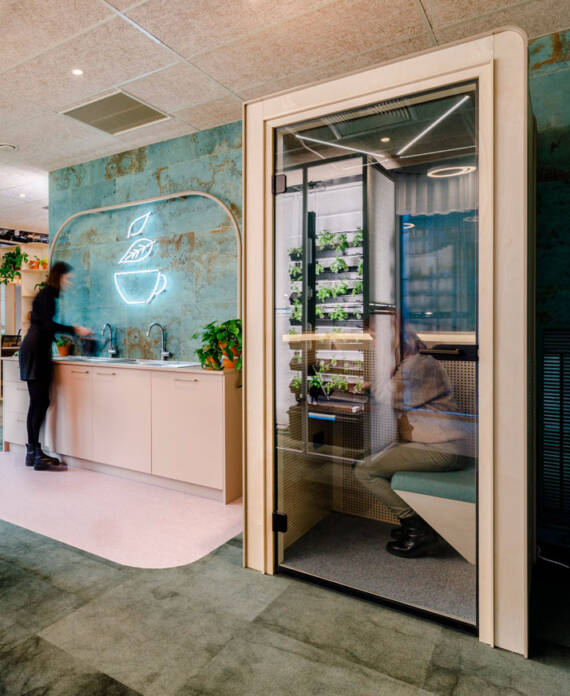
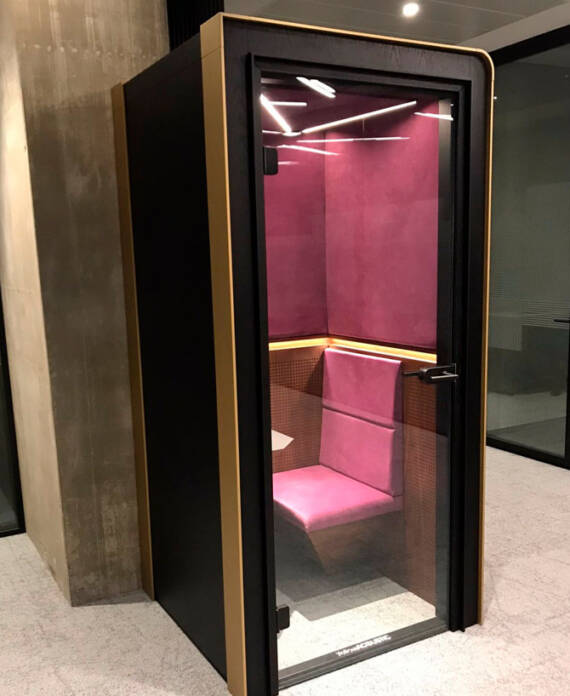
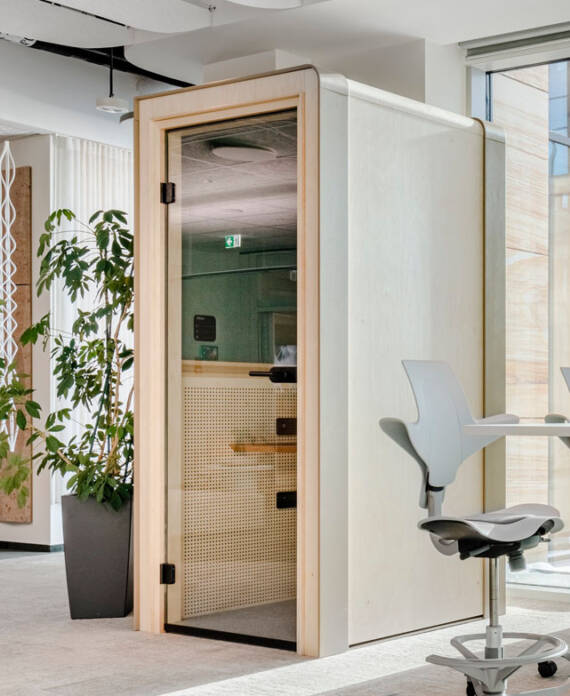






PET SOUNDBLOCK wall cladding
Eco-friendly PET acoustic cladding – SOUNDBLOCK – is a diverse range of designs and colours that will enhance a space while improving the acoustic comfort of the room. We have opted for modularity in the designs to enable the cladding to be used in large panels as well as in ’tiles’. Take a look at our NATURE and ARTDECO lines. The solution is completely ecological: the tiles are made using recycled plastic bottle technology.









PURE wall and ceiling cladding
PURE wall and ceiling claddings form a modular system with many possible material options, providing the freedom to create a space. The line has been designed to be compatible, modular and mobile, ensuring that it can be combined with the other product groups. The surface finishes of the various office areas such as veneer, fabric and plywood can be located in the arrangement – ceilings, wall cladding and shelving fillings. The solutionsare characterised by the highest sound absorption coefficient. The variety of forms, shapes and finishes provides gives unlimited design possibilities. Organisation of the production process, logistics and the use of materials for production in line with ‘zero waste’ principles. Optimisation of furniture board cuts, production from locally sourced components, minimisation of transport distances, environmentally friendly packaging. Production respects the minimisation of waste and the reduction of energy consumption, with respect for the environment in order to reduce the carbon footprint.
Open space
dividers SMART
SMART open space partitions are a solution designed with mobility in mind – adapting the space and modifying it according to the user’s needs, making maximum use of the available space.
The shelving units provide the possibility to create sequences, separating work zones while improving acoustic comfort. The elements have the highest sound absorption coefficient.
The design of the system provides the possibility to build free-standing and wall-mounted forms of various heights within the adopted internal module of 40 x 40 x h46cm.
A diverse range of module infill panels allows the creation of space according to individual functional and aesthetic needs.
The main functions of the infill modules are lockers, cabinets, shelves, drawers, pots, as well as boards or seats.
The unique value of the system is that it can be reorganised at a later date by changing the number of modules and the types of infill (e.g. by adding or reducing the number of modules, changing the function of an existing infill from an open bay to lockers).
Penetrating material accents that appear in the designed space can also be used in the fillings of the shelving sections, giving coherence and emphasising the individuality of the concept



The variety of forms and finishes provides brings unlimited design possibilities, making the system suitable for many spaces and needs.
All of Office Acoustic’s solution ranges produced, including the SMART range, aim to minimise waste and reduce energy consumption while respecting the environment.
Organisation of the production process, logistics and use of materials for production is in line with “zero waste” principles.




FRAME powerpole system
The FRAME powerpole system features a unique approach to planning an office in a space where running a standard power supply is difficult or impossible. The form of the furniture design solves the issues of connecting office workstations to the electrical installation.
The system is based on load-bearing vertical profiles that are mounted between the ceiling and the ground, creating a frame that allows power and the necessary system cabling to be supplied to the workstations, while providing a variety of usable functions to suit the needs of the users (boards, pots, lockers). The FRAME system provides/ gives storage, collaborative working and improved acoustic comfort.
Depending on the arrangement of the space, the FRAME structure can be complemented with other Office Acoustic certified products:
- acoustic panels – single or double-sided
- glass boards
- solid panels finished with veneer, laminate or board cork
FLEX acoustic screens
FLEX acoustic screens help to reduce the impact of ambient noise in the office space. They are characterised by a high sound absorption coefficient.
The design with tabletop mounting brackets ensures that it can be used in freestanding desks, double-sided strings, and also in height-adjustable work surface furniture.
The variety of finishes makes it possible to create a coherent arrangement with the rest of the furniture system.
The production philosophy is based on an ecological approach including waste minimisation and optimisation of the cutting of the furniture board, the useage of locally sourced components, rationalisation of transport distances, environmentally friendly packaging.
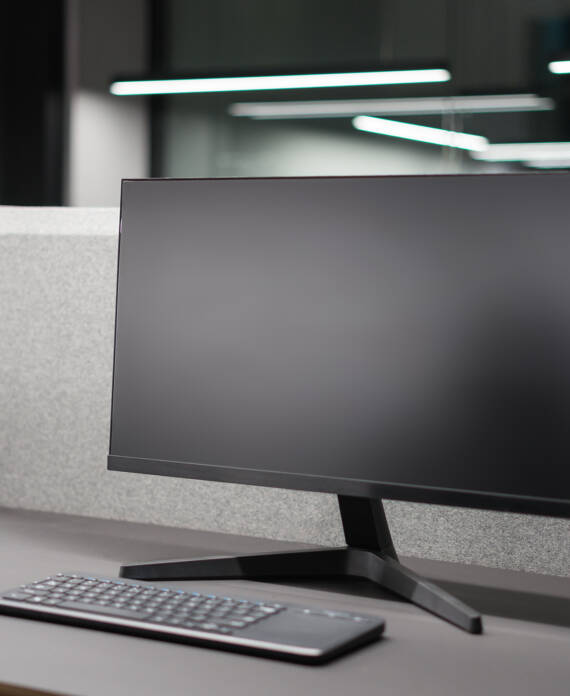
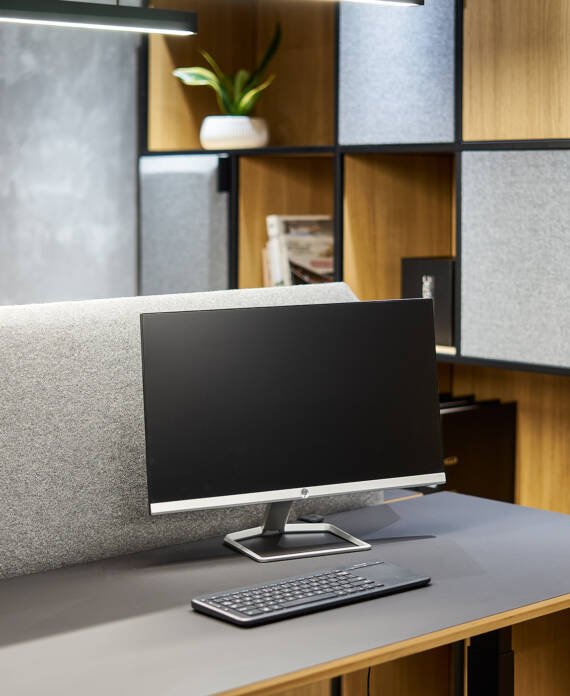
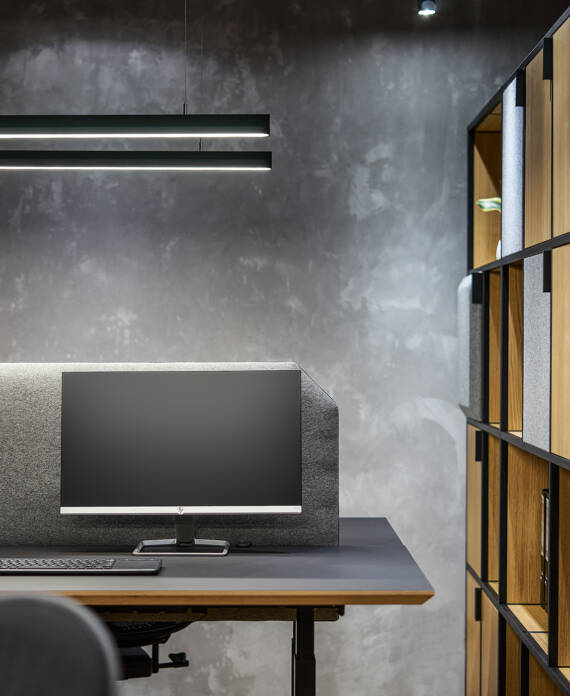

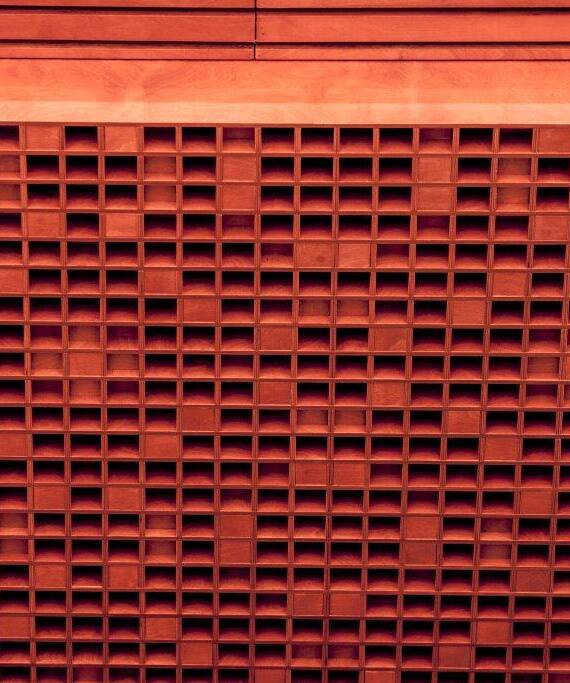
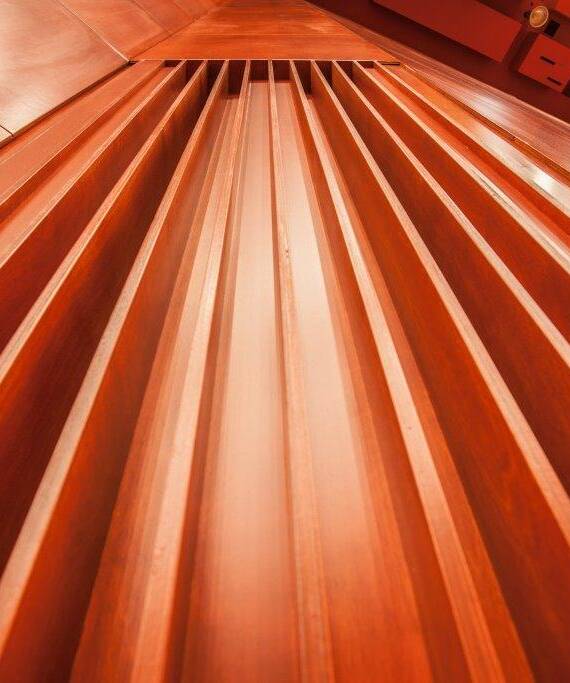
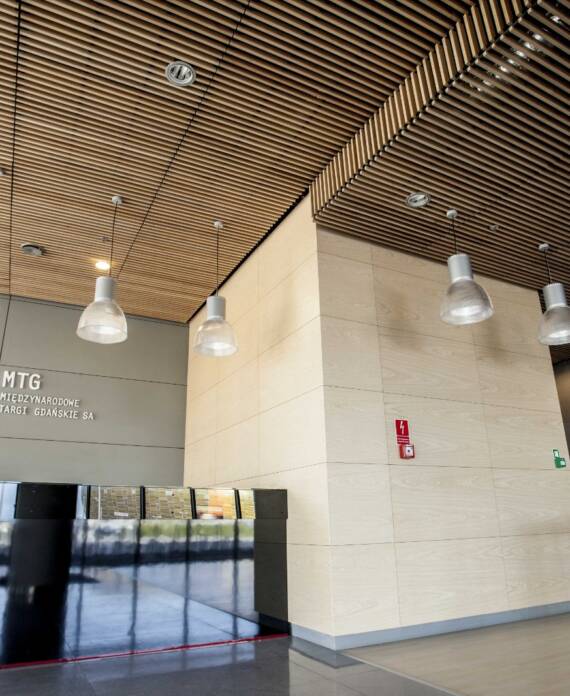
STRUCTURE
acoustic baffles
Acoustic baffles are complex elements with absorption and dispersion functions that create an acoustic aura. They cancel out resonances and colourations, allowing you to enjoy the purest sound in every adapted room. Acoustic baffles are installed in facilities with special acoustic requirements: theatres,
cinemas, auditoriums. They are manufactured according to a design, taking into account an acoustic survey and expert opinion, depending on the acoustic specifications and intended useage. One of the most important elements is the core from which the baffles are constructed. Different
Material density, structure, type of raw material, shape, thickness – all these elements influence the effectiveness of an acoustic system and its extremely fine outstanding performance. For this reason having that, materials such as plywood, mdf, gypsum-fibre boards and natural veneers are used in the construction of diffusers.
Concession Europe Sp. z o.o.
Gen. George’a Smitha Pattona 4 Street,
15–688 Bialystok, Poland
Privacy Policy
Keep up to date.
Office Acoustic © 2024. All Rights Reserved.


